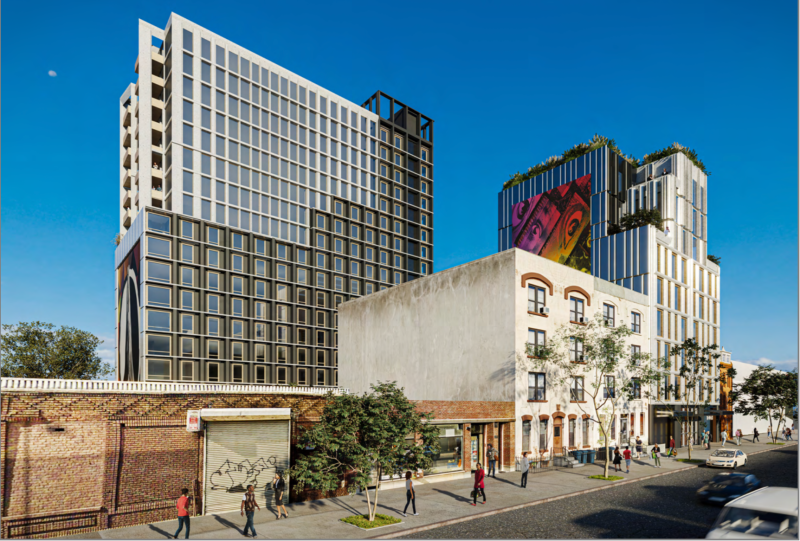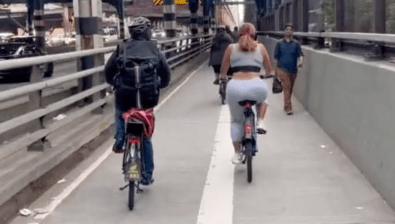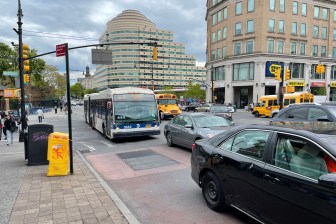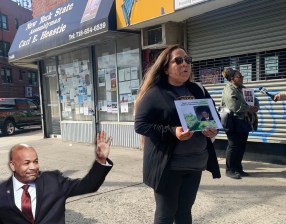Builder Wants Atlantic Ave. Tower to be a Model for Pedestrian-Friendly Development on Deadly Corridor

A development company wants its proposed Atlantic Avenue tower to be a model for car reduction, as well as create more pedestrian and bike-friendly public space that would help transform the corridor’s current wasteland of cars, trucks, empty warehouses, and parking lots into a public space oasis, according to the builders.
EMP Capital has proposed a 17-story, 200-unit mixed-use development at 1034 Atlantic Ave. between Classon and Grand avenues — a stretch of Brooklyn’s longest east-west roadway that is a three-lane speedway in each direction, plus a parking lane against the curb. The developer hopes to make that zone safer and more accessible for pedestrians by widening the sidewalk from the current roughly 12-to-13 feet to a proposed 20 feet; building out bioswales that would extend tree pits by 10 feet and remove at least three parking spaces; and even transforming the crosswalk at Atlantic and Classon avenues to slow down turning traffic.
“It’s a 180-degree shift from what’s there, make something palatable to pedestrians, and a more pleasant place,” said Nick Liberis, the architect of the project, which includes roughly 60 below-market-rate units. “This street is a major artery and we think it’s something that could probably be a template for future development.”


But before breaking ground, the developers must secure a rezoning from the Department of City Planning for a plan that includes dispensing with the city’s mandatory parking minimums; EMP Capital hopes to include only 20 off-street parking spaces instead of the city-required 90 to 95 spaces. That request for a parking waiver follows a recent announcement by a dozen Brooklyn politicians that they would only support developments that apply for such waivers.
Council Member Crystal Hudson was one of those pols to sign that pledge — yet Hudson previously opposed the project. As it made its way through the city’s land-use review process, she urged the developers to withdraw their application to allow for community-led input. But the developers did not withdraw, and made no physical modifications to the project, according to a rep.
As the project awaits a Council vote later this spring, Hudson told Streetsblog on Tuesday that she hasn’t yet determined how she will actually vote. The full Council typically defers to the local council member on land-use issues.
?This morning, I told @NYCPlanning that I oppose 2 proposed developments at 870-888 & 1034-1042 Atlantic Avenue. These projects were certified under the previous CM in a timeline that made it clear I would have to vote but wouldn’t have the chance to be involved from the start.
— Council Member Crystal Hudson (@CMCrystalHudson) January 5, 2022
Hudson says she supports aspects of the development, like the plaza and improvements to a dangerous Atlantic Avenue, but added that the entire corridor, not just the block in question, needs a redesign.
“There are elements that are commendable,” she said. “[But] this area needs a comprehensive plan. We cannot continue to approve things one by one, without any regard for the full context of the area. If the property at 1034 widens the sidewalk and makes improvements for pedestrians, then what happens to all the blocks to the west and east? We can’t do things one off.
“I don’t know how I’m going to vote yet,” Hudson added.
Still, a rejection — which is likely given her previous disapproval and lack of any changes since then — would be disappointing for supporters of this project who tout the enhancements to the area’s walkability.
“The net effect is a de facto street plaza,” said Liberis, the architect. “We’re proposing to enrich the public sphere.”
Like Hudson, Community Board 8 panned the project last fall in favor of a neighborhood-wide rezoning known as the MCROWN proposal, which would allow for taller development, but require space for light industrial use, according to Brooklyn Paper.

A neighborhood-wide rezoning is still years away, at least. A spokesperson for the Department of City Planning said that over the past few years, there’s been “ongoing engagement” with Community Boards 8 and 3 on prioritizing new housing as well as job-generating space, plus infrastructure and public realm improvements. But that’s as far as it’s gotten, leaving the current mess on Atlantic Avenue.
Liberis and Elie Pariente, the project developer, say they wanted to nix the parking requirement to do away with just that — to help make the area safer and less of a car sewer.
“We don’t want to encourage additional parking [because that would] add unnecessary traffic to the area,” said Pariente.
And short of a full-scale neighborhood-wide rezoning to carry out the elimination of mandatory parking minimums, the developers believe their project sets an example for more to come.
“A pilot project for the area if and when the city-backed rezoning happens,” said Liberis.
The builders say they will do whatever they can to help facilitate a calmer and safer Atlantic Avenue, amid a rise in traffic violence on the deadly corridor, and as the city sits on its own reinvisioning of the major thoroughfare, which is among the top 10 percent of Brooklyn streets for severe injuries and fatalities per mile, Streetsblog has reported.
“We’re seeing pedestrian and bike deaths way too frequently, we take our part in reducing this very seriously,” said Liberis, who added that the developers are working closely with the Department of Transportation to make the corridor safer.
DOT spokesman Vin Barone said the agency is “reviewing preliminary plans … at this very early stage in the zoning process.”
The proposed development would also include roughly 100 bike parking spaces inside the building, and 30 outside, according to Liberis, who said they are in talks with Oonee — the secure bike parking company. And EMP Capital is also looking to include some type of youth or community center as part of the project.
And as part of another rezoning not far from EMP Capital’s project, the development firm Totem was also seeking city approval just to include bike parking in a new building proposed for Atlantic Avenue near the Franklin Avenue C and shuttle stations — similarly providing improvements to the streetscape that the city had failed to make.
The 1034 Atlantic Ave. rezoning application was conditionally approved by then-Brooklyn Borough President Eric Adams late last year and by City Planning earlier this year. It is expected to reach the council this spring.






