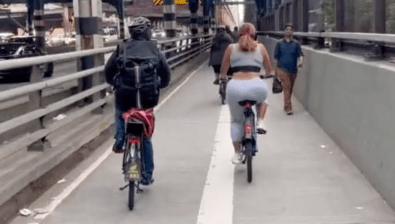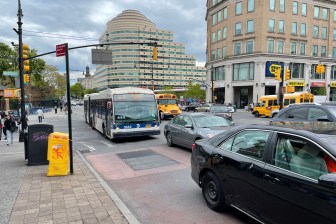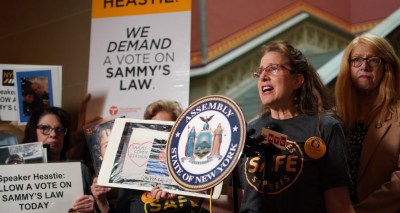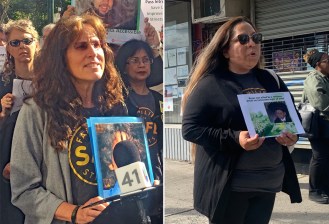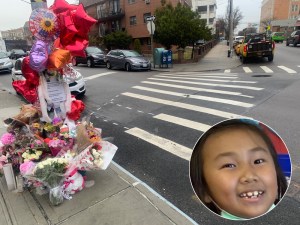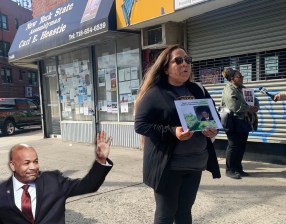Take a Look at What’s on the Table for Long Island City Streets

Every street in Long Island City is in line for a top-to-bottom reconstruction, and as part of the project DOT and the Department of Design and Construction are proposing several improvements for walking and biking. Here’s the presentation the agencies gave to Queens Community Board 2 earlier this month, showing the preliminary redesigns. The project covers several streets and intersections, and some of the options on the table go a lot farther than others to make walking and biking safer.
With the Queensboro Bridge to the north and the Midtown Tunnel and Pulaski Bridge to the south, Long Island City is plagued by car and truck traffic. The neighborhood’s population is growing rapidly, but its streets still suffer from wide car lanes, excessive speeding, and chaotic intersections that make for a poor walking and biking environment.
DOT and DDC are looking to address these shortcomings at several places. In many cases, the city showed different design options for each location, some clearly preferable to others. Overall, there’s a lot more to like if the city follows through on the more ambitious designs.
At the foot of the Pulaski Bridge, one option would create a much better connection to Vernon Boulevard by adding a two-way bike lane on 49th Avenue. It would also make a short block of 48th Street car-free to create a more continuous walking environment. But another option includes neither of those improvements.
At the intersection of Jackson Avenue, 46th Avenue, and 21st Street by MOMA PS1, the agencies are considering three options. One would create new plaza space on 21st Street in front of the museum, while the other two settle for improved crossings without a whole car-free zone.

At a December design workshop, residents expressed concerns about dangerous crossings where Jackson intersects with Vernon Boulevard. Currently there are a lot of irregular angles, wide crossing distances, and parked cars littering the area. The redesign would move parking spots from Vernon Boulevard to Borden Avenue to clear space for an expanded Vernon Boulevard plaza and more pedestrian space around Old Hickory Park.

Also on the table are wider sidewalks and bike lanes (but not protected bike lanes) on 11th Street between 47th Road and 44th Drive:
Several more pedestrian improvements and traffic-calming measures are in the presentation — the whole thing is worth a look.
After hearing feedback from Community Board 2 earlier this month, the city plans to present a final proposal by the summer.

