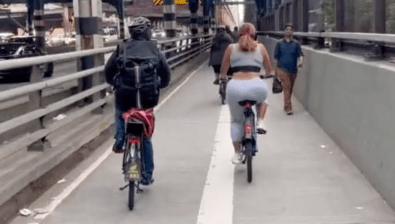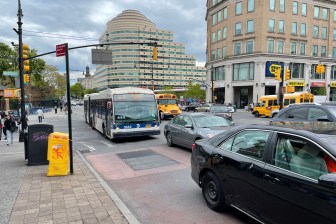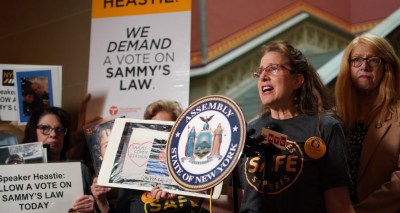A Proposal for Incremental Parking Reform in NYC
![There is more than 400 Image: 9x18 [PDF]](http://www.streetsblog.org/wp-content/uploads/2014/08/9x18_parking_nycha.png)
In most of New York City, zoning requirements compel new development to include a certain amount of parking. These mandates make housing more expensive while causing more traffic and pollution, but the Department of City Planning took only the most timid steps to reform them during the Bloomberg administration, and the de Blasio administration isn’t shaping up much differently. Now a small team of architects and urban designers has a strategy to make progress on parking reform, and while it’s not exactly bold, it may appeal to the conflict-averse DCP.
Spurred by Mayor de Blasio’s housing agenda, the Institute for Public Architecture kicked off an initiative on public housing in March, awarding fellowships to six architects and designers. Sagi Golan, an urban designer at the Department of City Planning (who received the fellowship as an individual and not a DCP employee) teamed up with architects Miriam Peterson and Nathan Rich, who lead design firm Peterson Rich Office and wanted to study how the city can build affordable housing on under-used sites.
They began working together in June under the name “9×18,” referring to the average size of a parking spot. The team has already presented to a panel of critics, including top DCP staff, and hope to get the ear of other city agencies.
The de Blasio administration has not made parking reform a top priority, but it has promised to catalog city-owned properties that are ripe for development and singled out parking lots as one possibility. While leaders including City Council Member Margaret Chin support the concept, the politics of replacing parking with housing can get tricky. Last year, for example, the Bloomberg administration shelved its proposal to develop apartments on parking lots at public housing in Manhattan after residents objected.
The 9×18 team picked up where that plan left off by examining surface parking at NYCHA properties citywide.
There are more than 20.3 million square feet, or 467 acres, of surface parking at NYCHA properties across the city, according to the 9×18 team. “More often than not, the surface parking areas serve as a physical barrier between the NYCHA campuses and their surrounding communities,” the team wrote. This land could be put to better use by providing more affordable housing or much-needed community services.
For a case study in East Harlem, the 9×18 team proposes consolidating surface parking into a garage that could include space for bike-share and car-share; the structure would also include healthcare, educational and recreational facilities. Space that used to be devoted to surface parking would be opened up for infill development and a city street through the superblock.

Citywide, the high cost of parking construction is a big reason to reform minimum parking requirements, the report says: While building one square foot of residential space averages $400 in New York, parking can tack on as much as $275 per square foot, in addition to taking up valuable space. “The high cost of building parking spaces is passed on to residents, resulting in higher rents and fewer affordable housing units,” the authors write.
But they don’t recommend eliminating parking mandates. “There is a political question about elimination of parking requirements,” Golan said. “There is a recognized need for parking. People still feel like they need those parking spaces.”
Instead, 9×18 proposes chipping away at parking mandates through fine-tuning.
Under current zoning rules, denser areas generally lower parking requirements for each unit than less-dense zones. But the existing rules aren’t very precise. The 9×18 team recommends setting parking requirements for each zone not just by the number of units, but the unit’s size, cost, and proximity to transit. For example, a studio wouldn’t be required to have as many parking spaces as a 3-bedroom apartment, and a low-income apartment wouldn’t have to provide as much parking as a luxury condo. Similarly, a unit above the subway wouldn’t be required to have as many spaces as one far from the train.
This is not a huge departure from DCP’s current approach to parking reform — both 9×18 and DCP place the city as the arbiter of demand, calculating parking requirements based on models. But 9×18 would go farther than DCP has been willing to go. The 9×18 report recommends that no parking should be required for the densest areas near transit, for example. DCP has only suggested reducing parking requirements near transit.
City government should get out of the business of estimating parking demand. But if DCP is going to stick with that pseudoscience, the 9×18 model is a better way to do it.
This post has been updated with the correct number of fellowships awarded by the Institute for Public Architecture.





