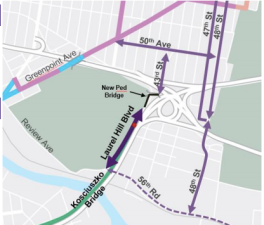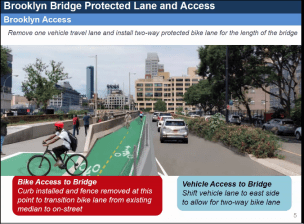First Look: A Walkable, Bikeable Gateway to the Brooklyn Bridge
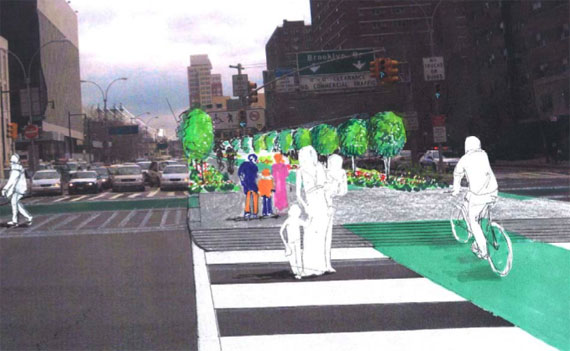 The proposed boulevard-style entryway to the Brooklyn Bridge. Image: NYCDOT.
The proposed boulevard-style entryway to the Brooklyn Bridge. Image: NYCDOT.Last week DOT unveiled this conceptual plan for a better gateway to the Brooklyn Bridge [PDF]. For the thousands of pedestrians and cyclists who access the bridge on the Brooklyn side every day, it’s a winner.
Presented at a public meeting in downtown Brooklyn, the new design features a more generous, boulevard-style bike-ped access ramp to the bridge, plus wider medians and sidewalks, curb extensions, and separated bike lanes on each of the three approaches to the ramp. If implemented, the proposal would greatly improve safety at one of the most complex, heavily-trafficked intersections in the city.
The project is still in its early stages. This plan, based on input from an earlier public workshop in January, will be refined again, with DOT aiming to bring a more finished proposal before Community Board 2 this fall. The multi-million dollar reconstruction of Tillary Street and Adams Street, which cross paths at the foot of the ramp, is slated to begin in 2012.
A reader who went to last week’s workshop tells us the reception was generally positive. About 40 people attended, and after DOT’s presentation, everyone marked up large copies of the plan with notes about what they liked and didn’t like.
Some highlights from the concept plan:
- The entry ramp, currently a concrete barrier-lined chute where pedestrians and cyclists vie for space on a 10-foot wide path, would expand to a 14-foot wide path with plantings on each side. To make room, existing medians would be consolidated and service lanes on Adams Street would be eliminated or reduced in width.
- Two-way protected bike paths would extend at least one block in each direction from the foot of the ramp. On Adams Street, cyclists would have a straight shot to and from the ramp thanks to a center median two-way bike path.
- More pedestrian space — including wider sidewalks, medians and curb extensions — all along Tillary from Clinton Street to Flatbush Avenue. Similar treatment on Adams directly south of the access ramp.
The city is, in some ways, making up for lost time on this one. An earlier DOT regime passed up the chance to improve safety at the Tillary/Adams intersection when the Adams Street median was redesigned in 1998.
More graphics from DOT’s concept plan after the jump.
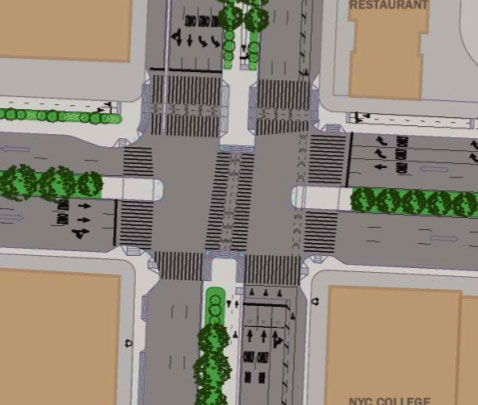 The intersection of Adams and Tillary in DOT’s concept plan. The foot of the Brooklyn Bridge access ramp is at the top of the picture. Proposed additions and enhancements to ped/bike areas are shaded lighter than existing sidewalk. For a look at the existing conditions and the full plan, see this PDF.
The intersection of Adams and Tillary in DOT’s concept plan. The foot of the Brooklyn Bridge access ramp is at the top of the picture. Proposed additions and enhancements to ped/bike areas are shaded lighter than existing sidewalk. For a look at the existing conditions and the full plan, see this PDF. 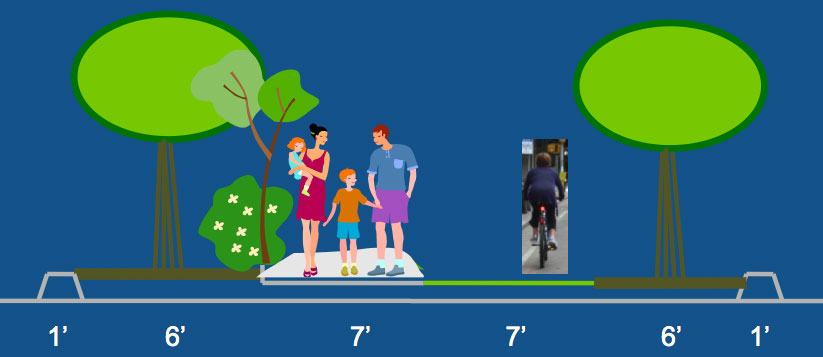 Proposed geometry for the bridge access ramp. Image: NYCDOT.
Proposed geometry for the bridge access ramp. Image: NYCDOT.
