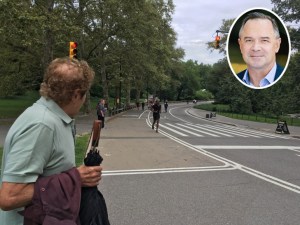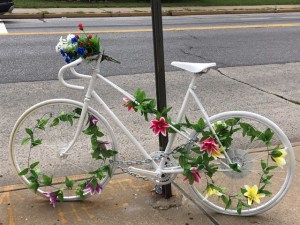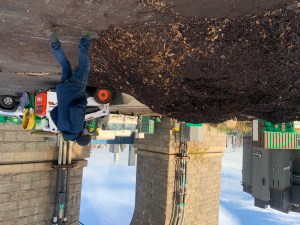New NYC Park Design Guidelines Envision Greater Role for Biking and Walking
 A properly designed park must help promote cycling and walking, according to new city guidelines. “High Performance Landscape Guidelines: 21st Century Parks for NYC,” a new blueprint for the design, construction and maintenance of the city’s parks, puts forward a transportation vision with active modes at the center.
A properly designed park must help promote cycling and walking, according to new city guidelines. “High Performance Landscape Guidelines: 21st Century Parks for NYC,” a new blueprint for the design, construction and maintenance of the city’s parks, puts forward a transportation vision with active modes at the center.
The guidelines, a joint venture of the Parks Department and the Design Trust for Public Space, envision bike and foot paths connecting parks to each other and to surrounding neighborhoods, providing new opportunities for physical activity. At the same time, they recommend reducing (but not eliminating) the footprint of the automobile on city parks.
The Parks Department sees active transportation as a way to bind the entire park system together. “Understanding connectivity has to become part of the design mindset,” said Nette Compton, a senior project manager for design with the Parks Department.
In waterfront parks, for example, the guidelines reiterate the city’s commitment to a continuous greenway system for both cyclists and pedestrians. The city should create safe biking and walking routes to active recreation parks and playgrounds, it suggests, so that exercise doesn’t just begin when someone steps onto the basketball court. The Queens Plaza bike lane is held up as a case study in how to redesign the streetscape, as are Greenstreets plantings used to calm traffic.
At the same time, the guidelines make it a priority to reduce the amount of park space swallowed up by pavement.
“Large expanses of paved surfaces are detrimental to the overall health of landscapes,” the report states. “They disturb habitats, increase stormwater runoff, concentrate nonpoint source pollutants, instigate soil erosion, negatively impact soil health, and contribute to the urban heat island effect.”
The report offers a few suggestions to reduce and mitigate the presence of cars and traffic. The guidelines suggest that the amount of parking provided should be based on average use, not peak use, and that the size of each parking space should be reduced. Similarly, the driving lanes on park roadways should be narrowed as much as possible, and all pavement should be made permeable. The report stops short of noting the negative impact of traffic on park users or questioning the basic necessity of roads and parking lots in parks.
The guidelines also suggest that whenever possible, bikes and pedestrians should be kept separate, particularly if the bike path is used by commuters or cyclists riding at high speeds. The report does not, however, take the line that cyclists need to dismount in pedestrian areas, a position the Parks Department has enforced at times. Rather, they urge that sightlines be extended at intersections and entrances where cyclists and pedestrians mix, so that different users are visible to each other.
The guidelines, which include forewords from both Mayor Bloomberg and Parks Commissioner Adrian Benepe, should serve as the foundation for city park design in the years to come. Compton said that the principles and best practices of the report would guide all new projects the Parks Department takes on, including new parks and renovations to existing ones. One change Parks Department planners will see is a renewed emphasis on interagency cooperation. “There’s a real stress toward looking beyond the bounds of your site,” said Compton.
Noting that the guidelines are context-sensitive, she added that “which best practices are selected for each park will be very different.”


